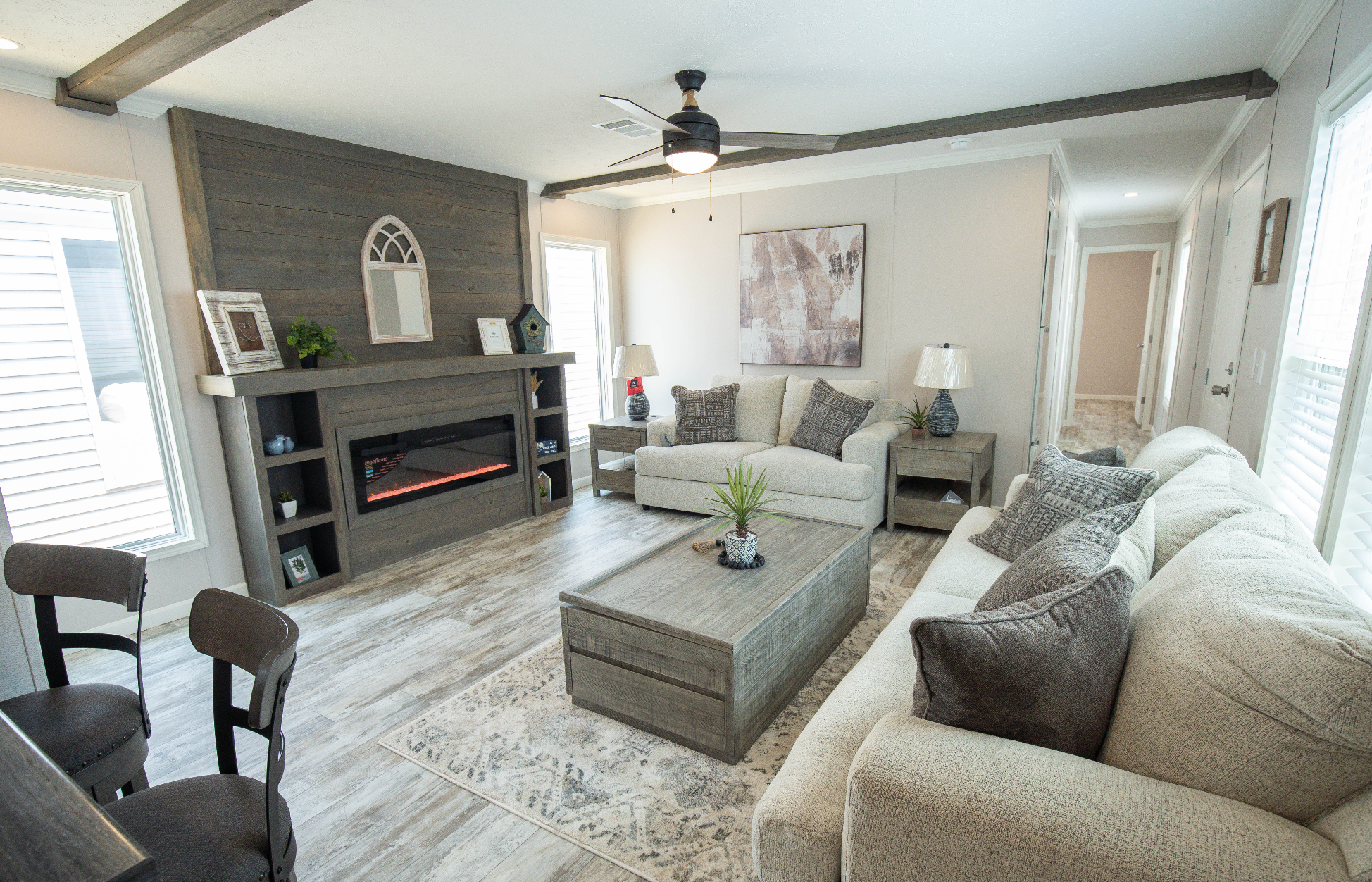
EVA
At 1,140 square feet, the 3 bed, 2 bath “Eva” offers a cozy and comfortable living space, a serving nook, and walk-in pantry. This open floor plan home is perfect for first-time homebuyers, down-sizers, and more. It features a spacious living area, bar top counter in the kitchen, LED lighting, Low E windows, “Lux Flor” linoleum flooring, 42” Oak Cabinet doors, Elongated commodes, a 50-gallon water heater and 29 Gauge Metal Roof.
















