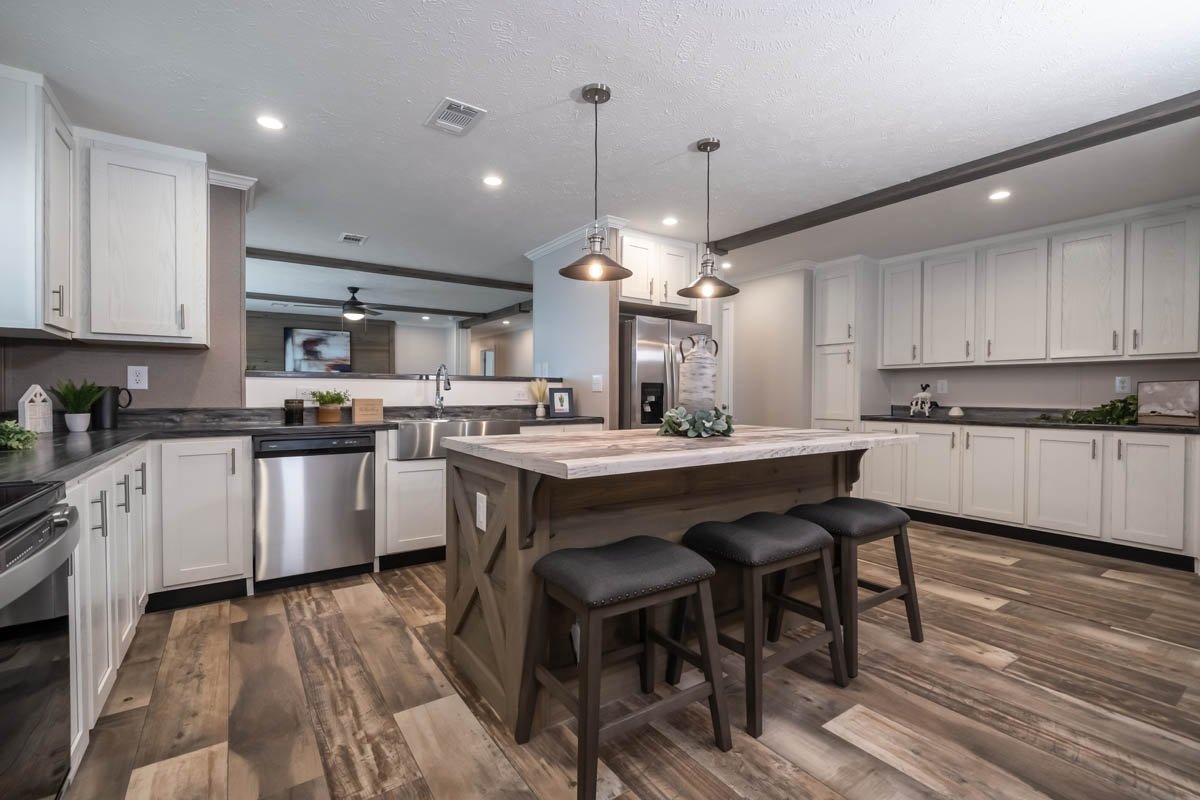Bravo Home Designs
Standard Features
-
25oz Carpet With Stain Guard
Congoleum “Lux Flor” Linoleum in Kitchen, Utility, Bathrooms and FoyerStainless Steel (w/Black Accents) Appliance Package
18ft. Refrigerator With Ice Maker
Coil Eye Electric Range
Dishwasher
Oak Cabinet Doors and stiles All Cabinets (lined and with shelving)
Linen / Storage Cabinet over Commode in Both Baths
8” Stainless Steel Kitchen Sink
Fiberglass Tubs and Showers
Metal Faucets
Metal Cut-Off Valves under sinks and tubs
Elongated Commodes
China Lav Bowls in Baths
Rolled Edge Front & Back Countertops
Recessed Can Lighting Throughout Home (all LED)
2 Panel Interior Doors Throughout Home With Heavy Grade Hinges
Interior Molding Package (3” Crown Molding 2” Baseboard Molding Tear Drop Style Window Trim and Door Face Moldings)
3 Interior Electrical Plugs With USB Ports (1 in Kitchen 2 in Main Living Area)
Residential Wire Shelving (All Closets)
8’ Ceiling Height
“Stomped” Ceiling Texture
2” Residential Style Blinds (All Windows)
-
Detachable Hitch
15” Raised Panel Vinyl Shutters
Low-E Thermal Pane Windows
Royal Vinyl Siding (Portfolio Collection) 12” Eave Overhang (Multi-Section)
OSB Wrap Under Vinyl Siding
29-Gauge Metal Roof
OSB Roof Decking Under Metal Roof James Hardie Fiber Cement Fascia Residential Light at All Exterior Doors 36” x 80” Residential Size Exterior Doors
Exterior Electrical Outlet Near Home Rear Exterior Frost Proof Faucet on Home Rear
-
2” x 6” Floor Joists (16” On Center)
19/32 OSB “Tongue & Groove” Sub Floor Decking
Roof Truss System 24” On Center
2” x 4” Exterior Wall Construction (16” On Center)
200 AMP Electrical Service With a 30/40 Breaker Panel Box PEX
Plumbing Lines
50 Gallon Water Heater
Plumbed and Wired for Washer & Dryer
Whole House Water Cut Off Value










